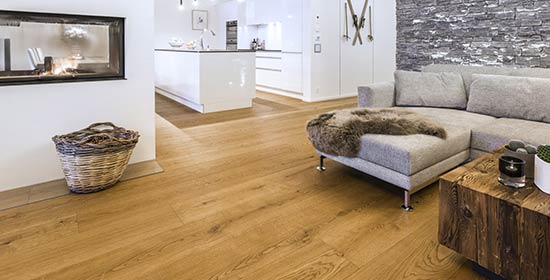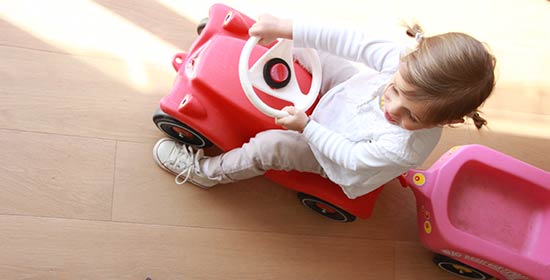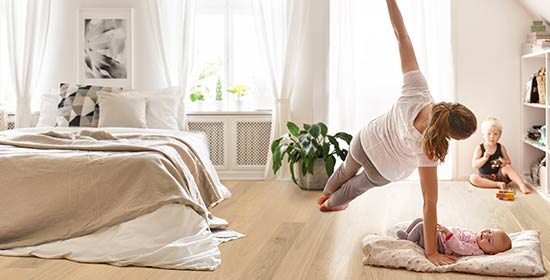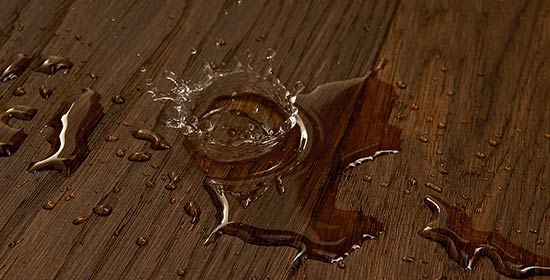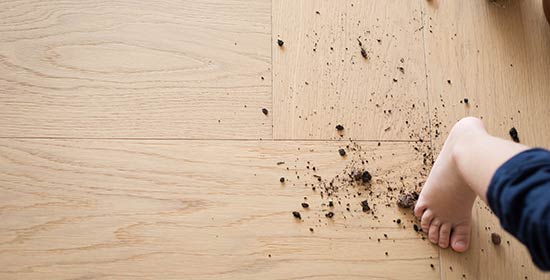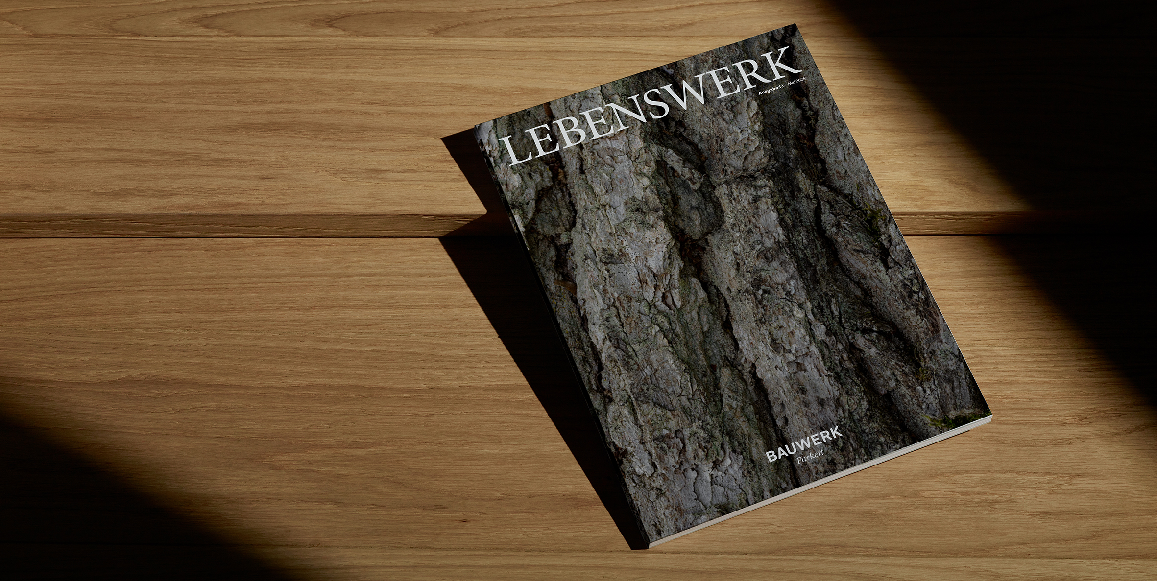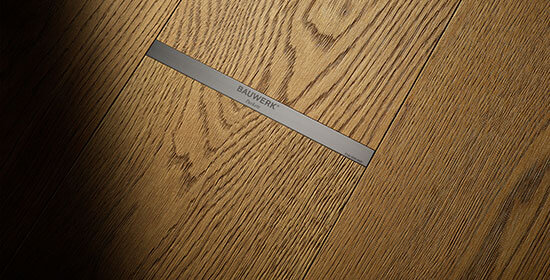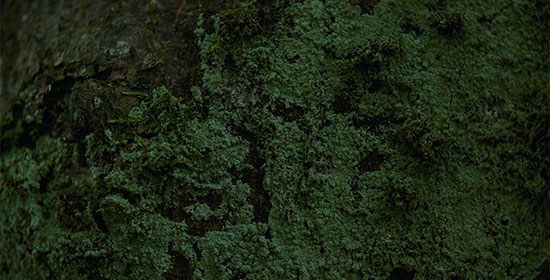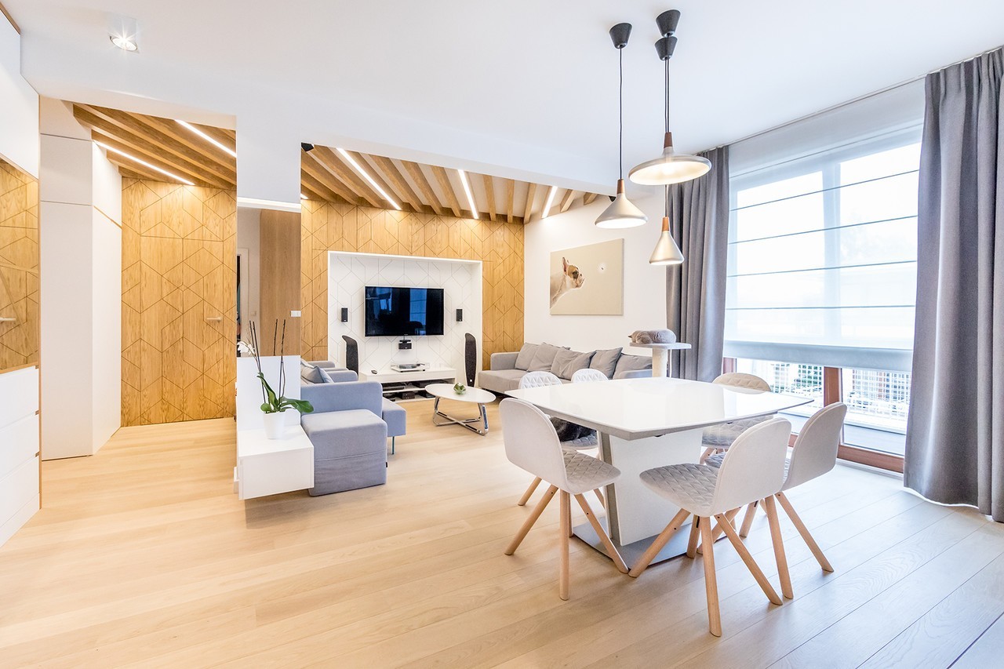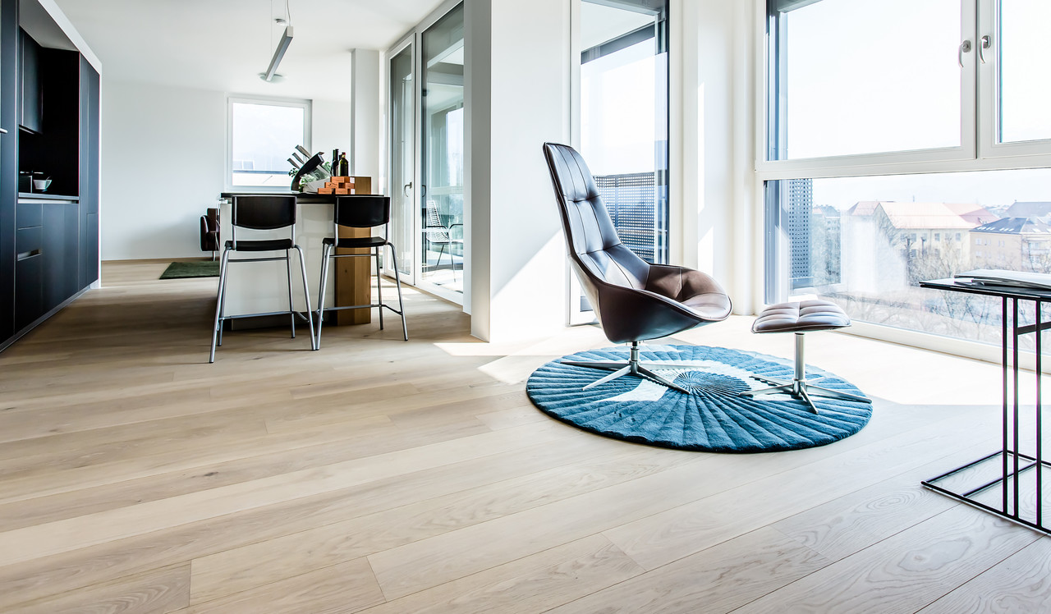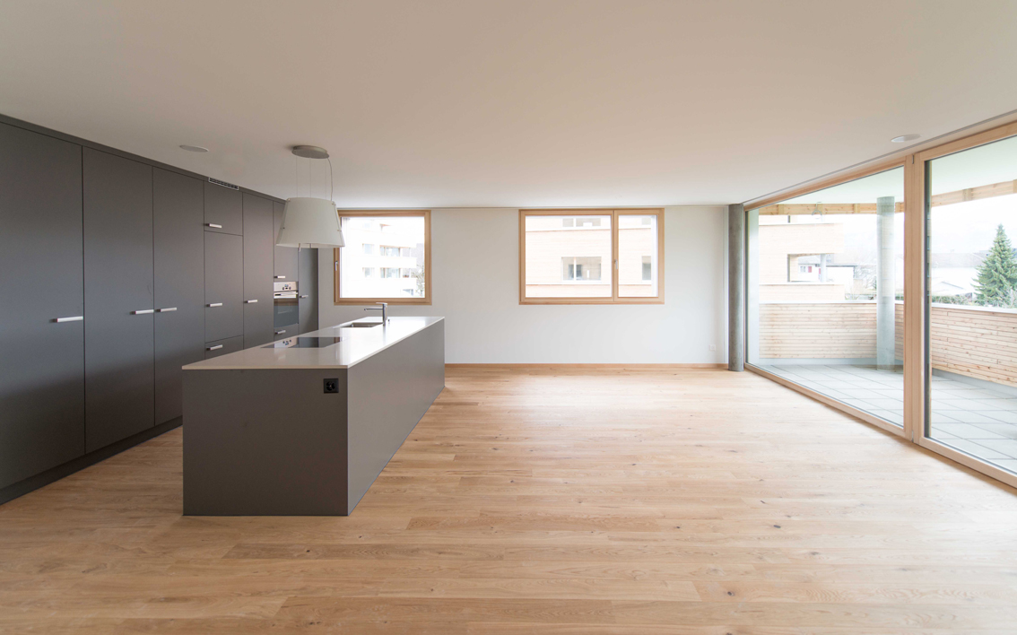Landolt Areal
The city of Zurich is constantly changing. During one of the city’s first incorporations in 1893, the previously independent communities of Enge and Wollishofen became Zurich’s District 2, which stretches from Schanzengraben in the centre to the southwestern city boundary. The city’s various districts have been developing in very different ways, and transitions from densely developed urban areas to lower-density residential areas must often be established. Also common are leftover land plots between roads and (former) industrial areas.
