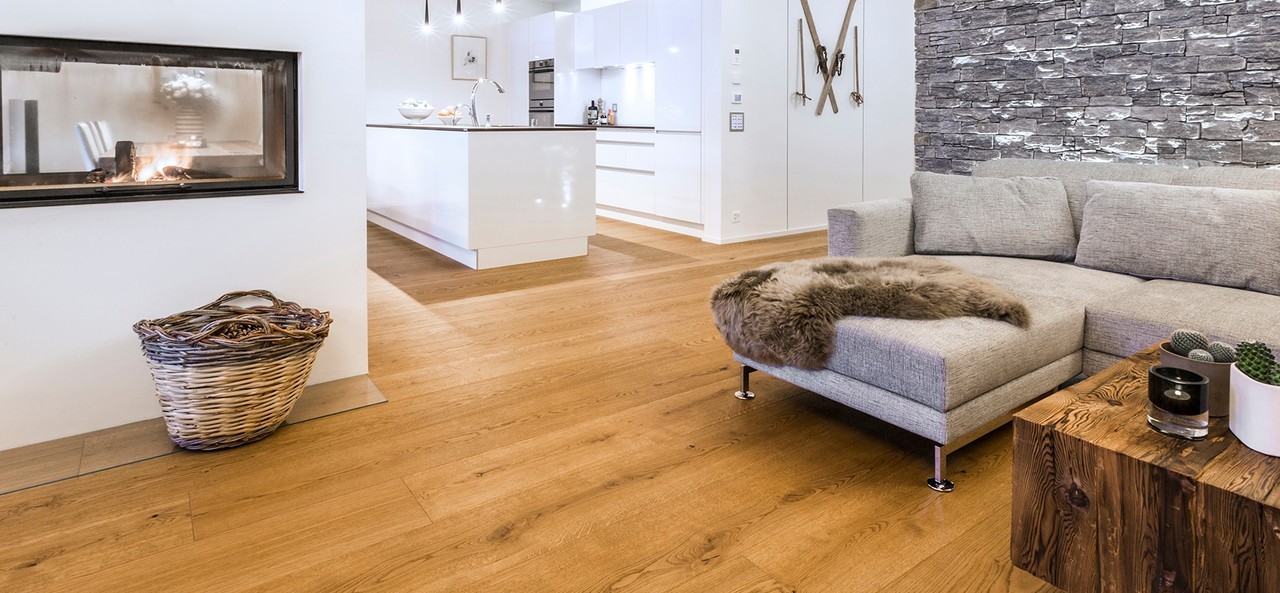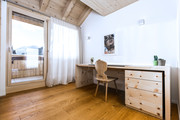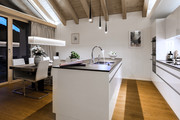Chalet Puntschella
Swiss pine, larch, oak: This triad is the opposite of wooden. When entering a home in the Pontresina village in Engadine, this combination makes an immediate sensual impression. The scent of the wood is a silent welcome.

Swiss pine, larch, oak: This triad is the opposite of wooden. When entering a home in the Pontresina village in Engadine, this combination makes an immediate sensual impression. The scent of the wood is a silent welcome.
Swiss pine, larch, oak: This triad is the opposite of wooden. When entering a home in the Pontresina village in Engadine, this combination makes an immediate sensual impression. The scent of the wood is a silent welcome.

The oak floorboards were made by Bauwerk Parquet. The wide Silverline Edition boards in lively 35 grading provide a calm and neutral basis that works well with the other wood types. For the ceiling, the architect decided on steamed, brushed larch. This natural surface treatment has the advantage of preventing any yellowing of the wood and preserving the original mat appearance for many years.
The clever lighting concept developed by the owner, a specialist in the field, is another highlight of this beautiful flat. Indirect light, some which is integrated into the beams, is the main component, emphasising the room height of 4.5 metres. Modern technology allows for different atmospheric light settings. A fireplace which is open on two sides contributes to the cosy atmosphere. The construction serves as a room divider and offers two perspectives of the warm fire light. A perfect blend of various elements that makes for a harmonious composition, especially in combination with the breath-taking mountain panorama.
This generous attic flat is the holiday home of a large family. The parents both grew up in the region but left Engadine some time ago. The fact that roots are made from wood is very present in this property. Although the natural wood plays the main role in the different rooms, it has been intentionally combined with other materials, such as stone in individual walls. «We did not want to overdo it with the wood», says the owner. His brother is an architect and the search for harmonious solutions was a joint effort. Each type of wood used in this home has its own history and appeal. The dining table in the open-plan eat-in kitchen is made from planks saved from the preceding building. Parts of the old house were so decrepit that the owners decided to construct a new building. The whole family appreciates the fact that a part of the old building lives on in their dining table which is, after all, a symbolic piece of furniture. The doors and the fitted furniture are made from Local Swiss pine and are mainly responsible for the prevailing olfactory note. Swiss pine is, however, too soft for floors which are therefore made from a harder material, not least because the family regularly hosts friends with families including teenage children.

| Location | Pontresina, Switzerland |
|---|---|
| Architect | Fanzun AG |
| Building owner | Roland Obrist |
| Floor installer | KUKUMA, Chur |
|---|---|
| Parquet | Silverline Edition, Oak |
Neudorfstrasse 49
9430 St. Margrethen
T +41 71 747 74 74
In 1935, Ernst Göhner brought the idea of solid parquet to mass production before founding Bauwerk Parkett in 1944. Since then, Bauwerk has been researching, developing, and manufacturing innovative, aesthetic parquet solutions of the highest quality with great passion and Swiss precision. Original parquet floors by Bauwerk, one of Europe’s leading parquet manufacturers, offer the unique feel of a real piece of nature that provides tangible warmth and healthy living for a perfectly balanced atmosphere in any room. Experience Bauwerk’s diverse range of wooden floors in one of our showrooms and get our advice without any obligations.