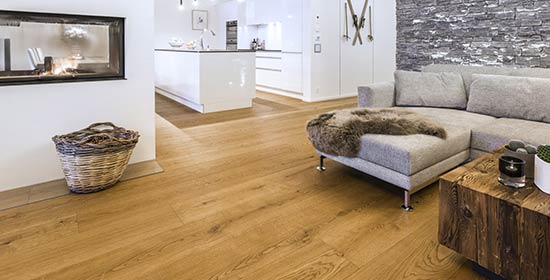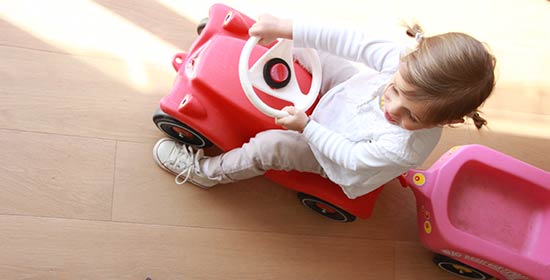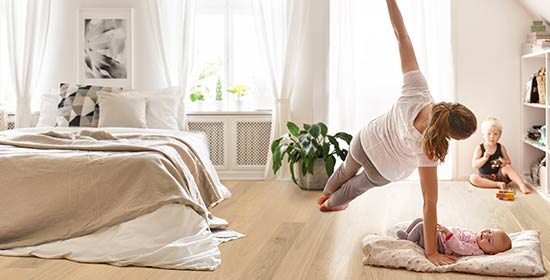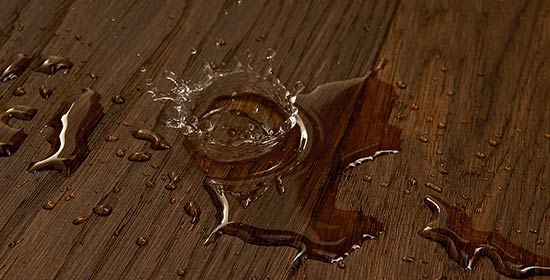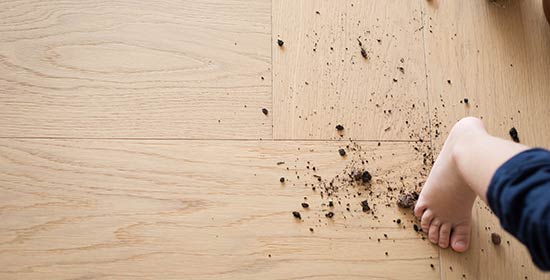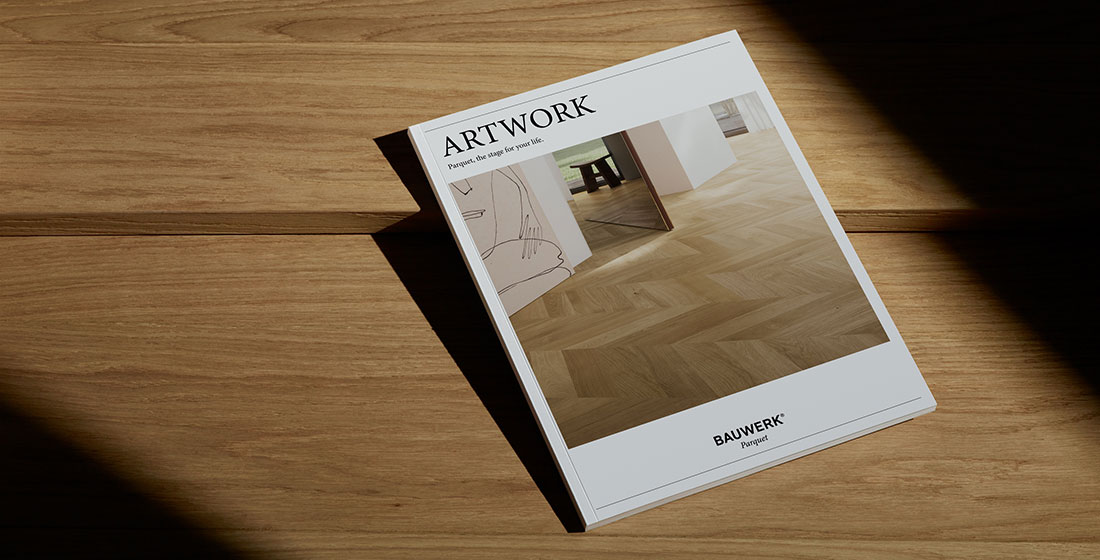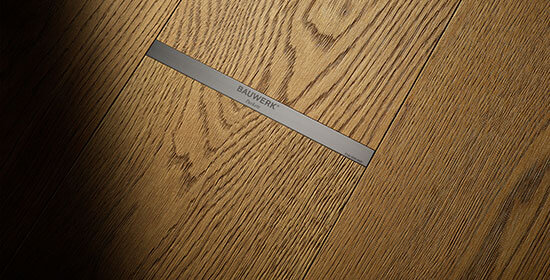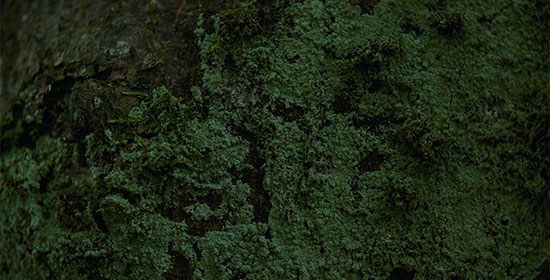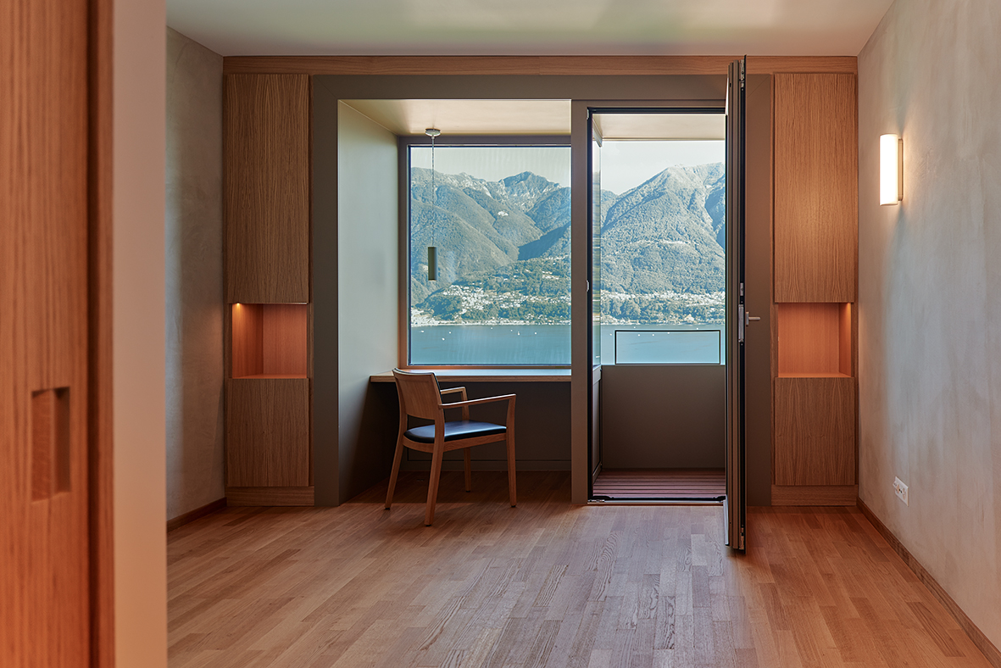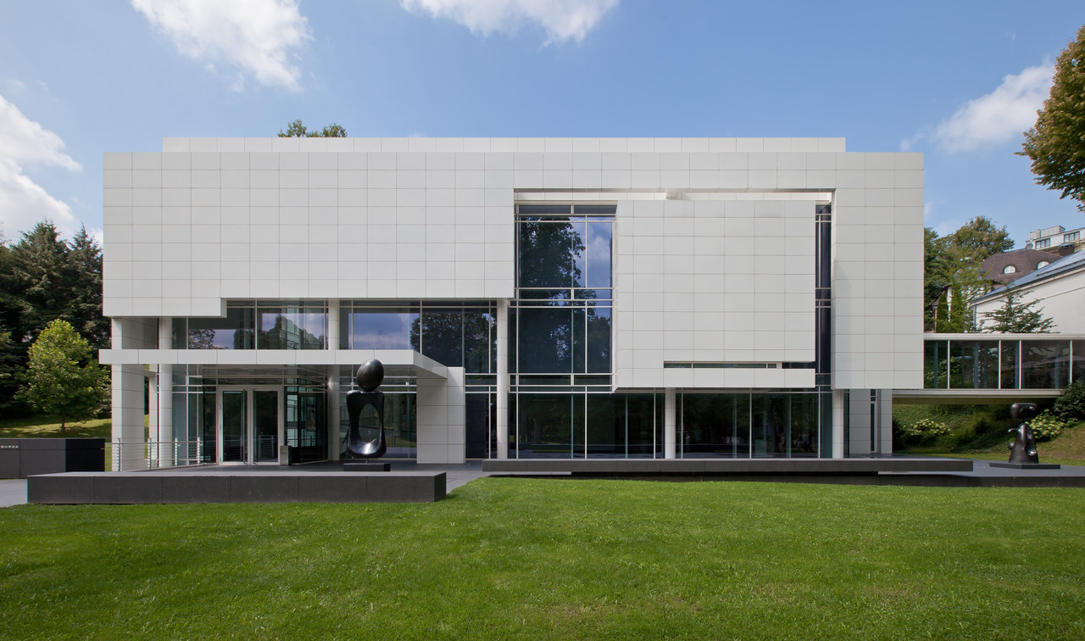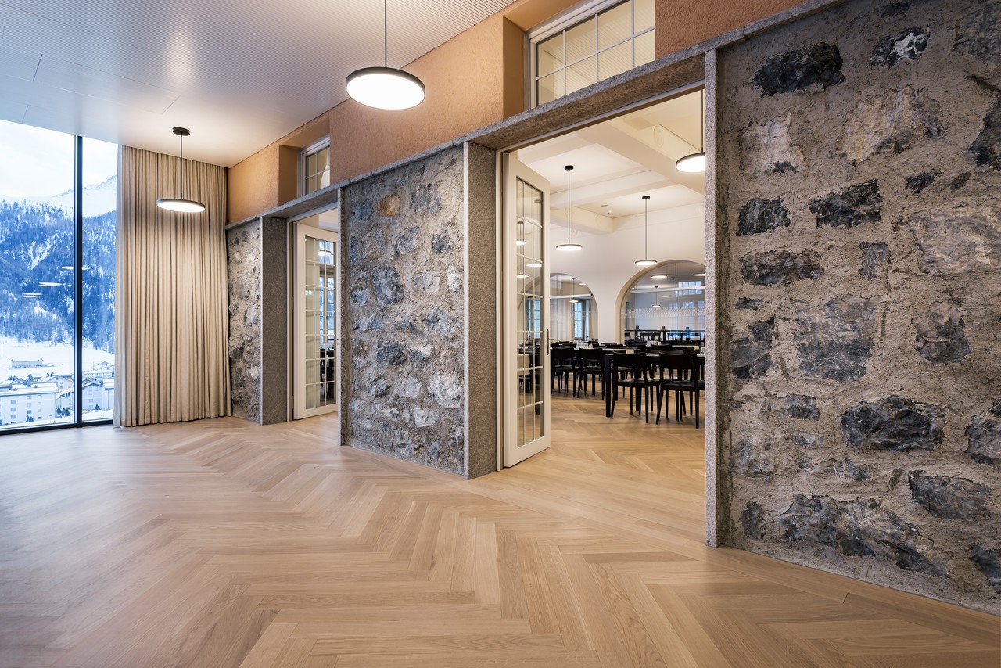CANTONAL MUSEUM OF
FINE ARTS IN LAUSANNE
An urban art district is emerging in the north railway station area of Lausanne, reflecting the industrial nature of its surroundings and deftly integrating itself into them. The Cantonal Museum of Fine Arts (‘Musée cantonal des Beaux-Arts’, MCBA) opened as the first museum in a series of three in autumn 2019, becoming the largest building in the area. Strict geometry, clear lines and a pragmatic shape give this monumental three-floor building an impressive character. The spacious exhibition rooms on both its upper floors house valuable works of art that require highly demanding neutral climate conditions, harmony with the architecture and durable floors. The Silverline Edition parquet by Bauwerk was chosen to elegantly bring the art into the spotlight, in a healthy room climate.
