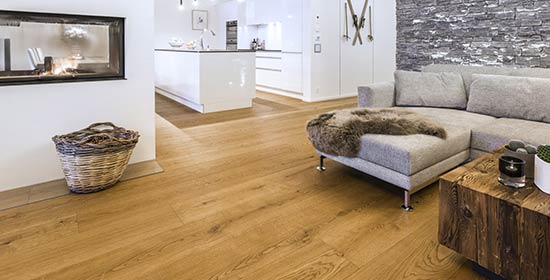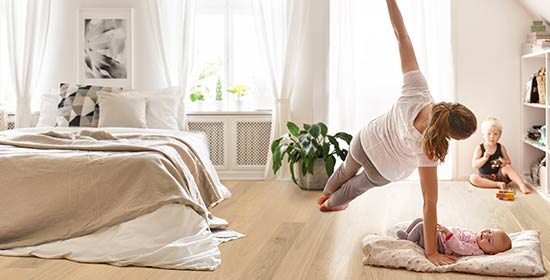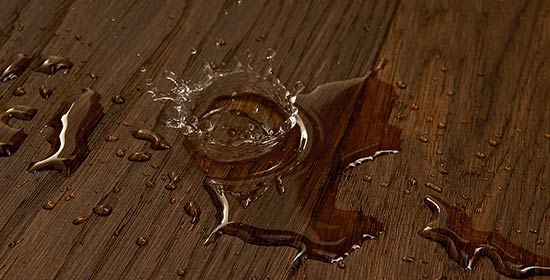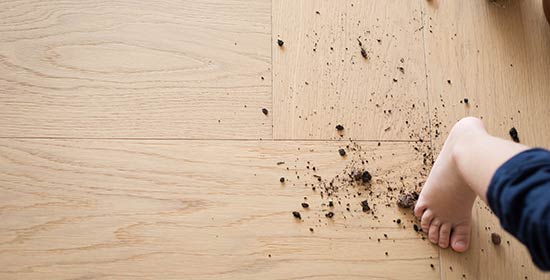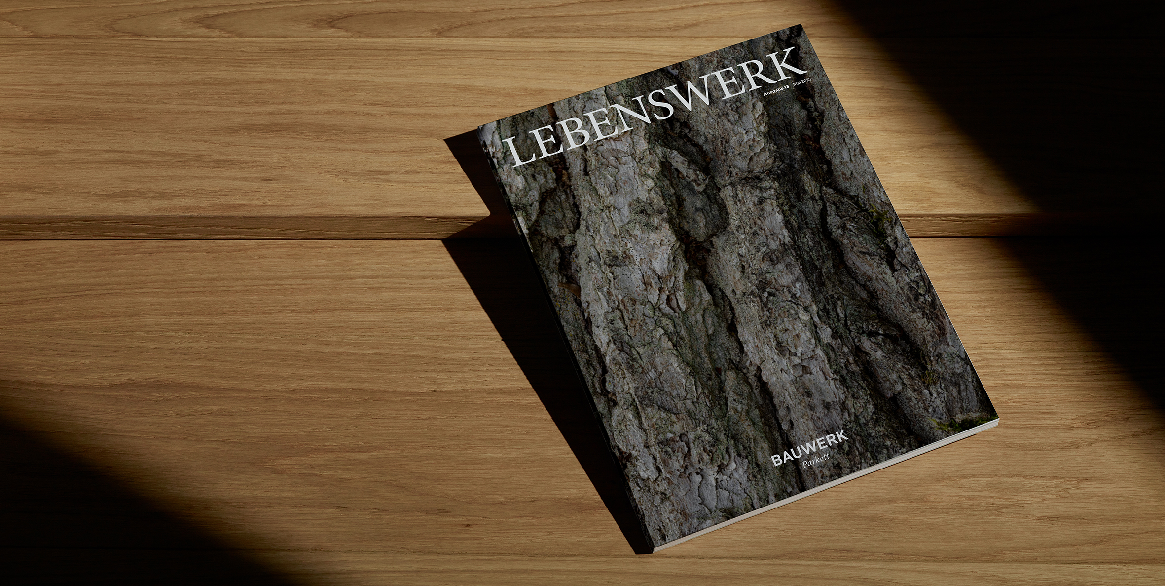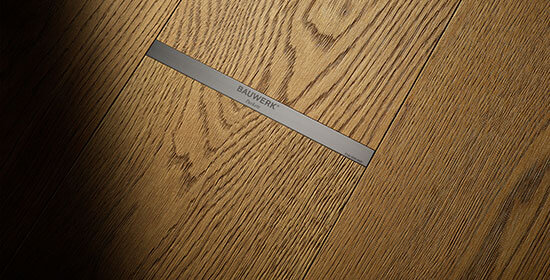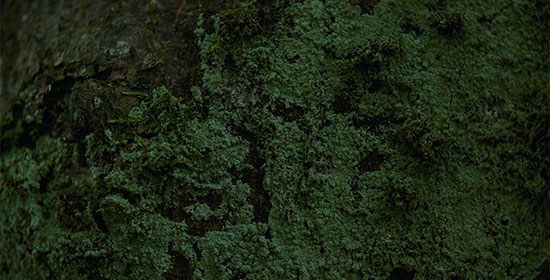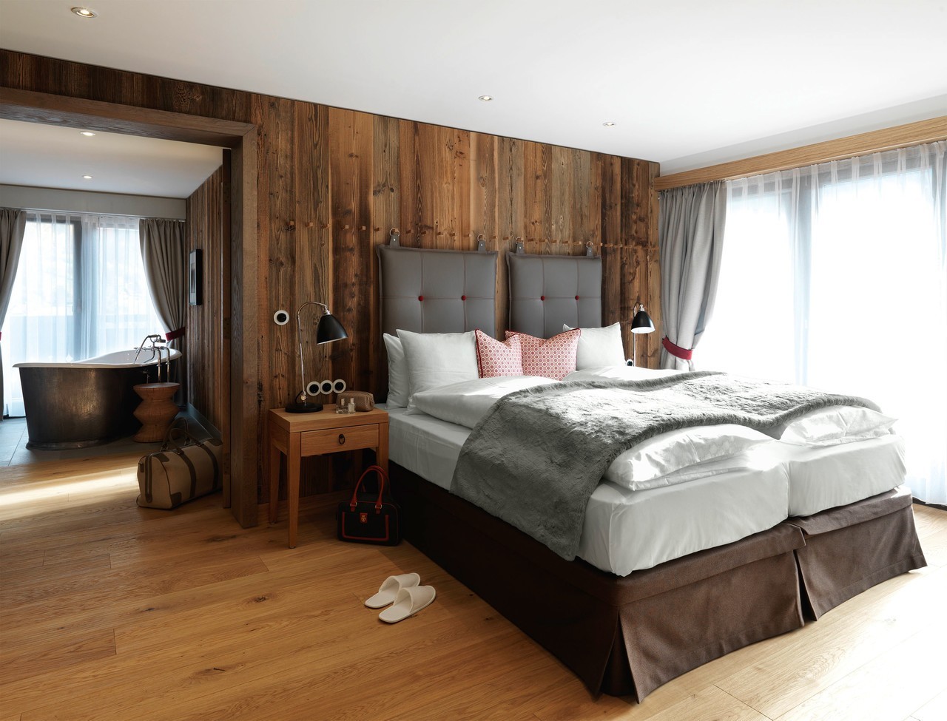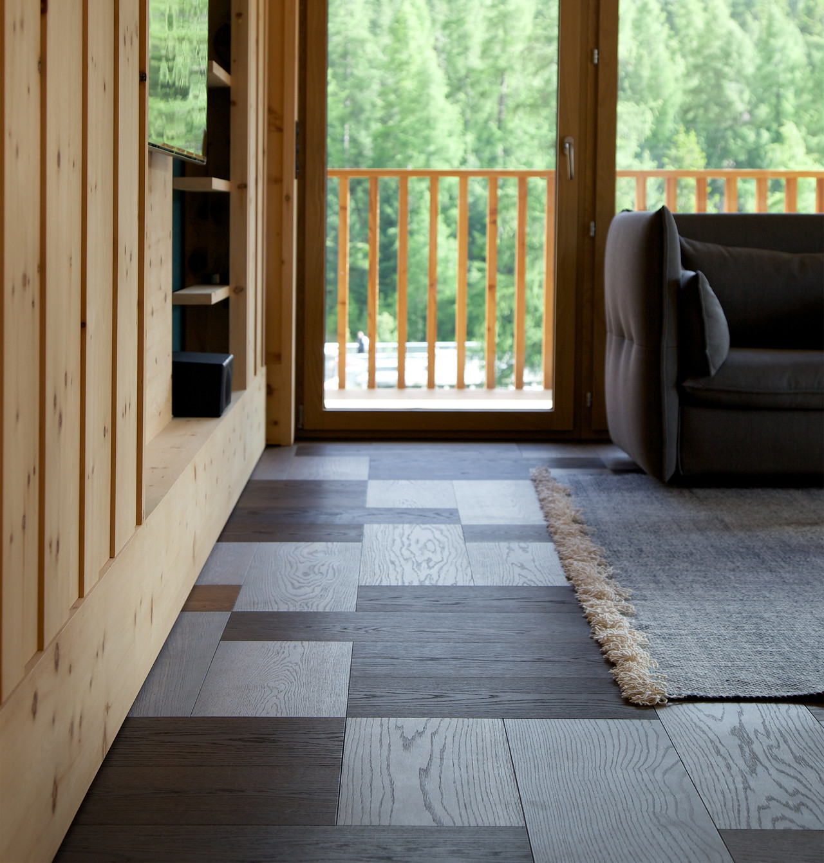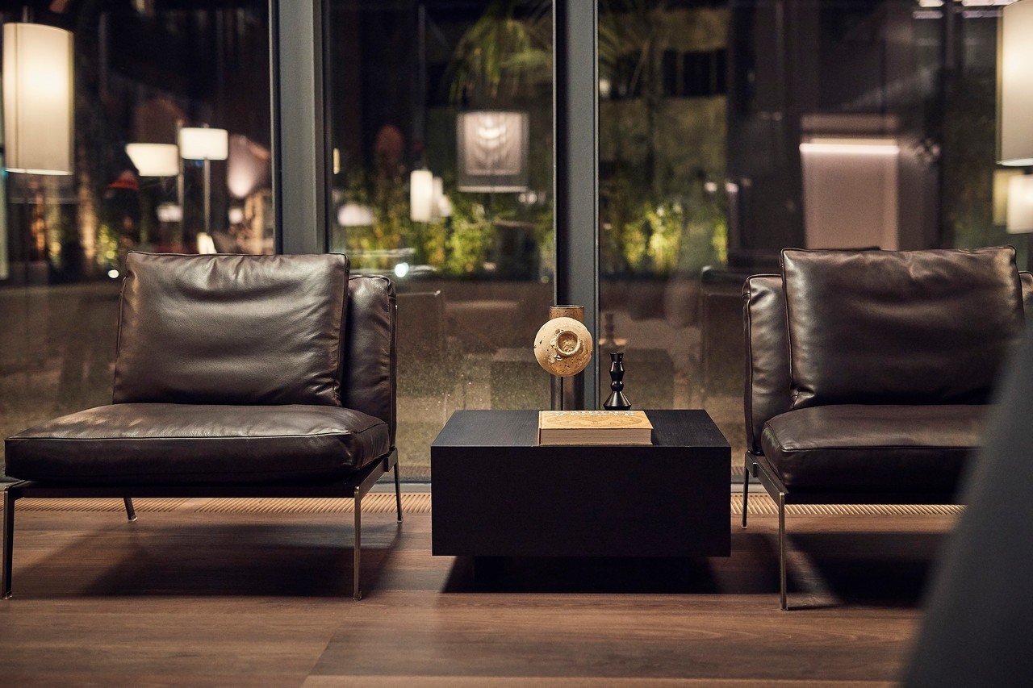Hotel Grand Ferdinand Vienna
Vienna’s bustling Ring Road marked the venue for the opening of the splendid and attentively furnished Hotel ‘Grand Ferdinand’. Local architectural office Atelier Heiss deferentially introduced a contemporary concept to transform the former office building. In close cooperation with the developer Florian Weitzer, who already has an excellent reputation in the Viennese hotel sector, a structure has emerged that harks back to the legendary Ring Road era of the 19th century.
