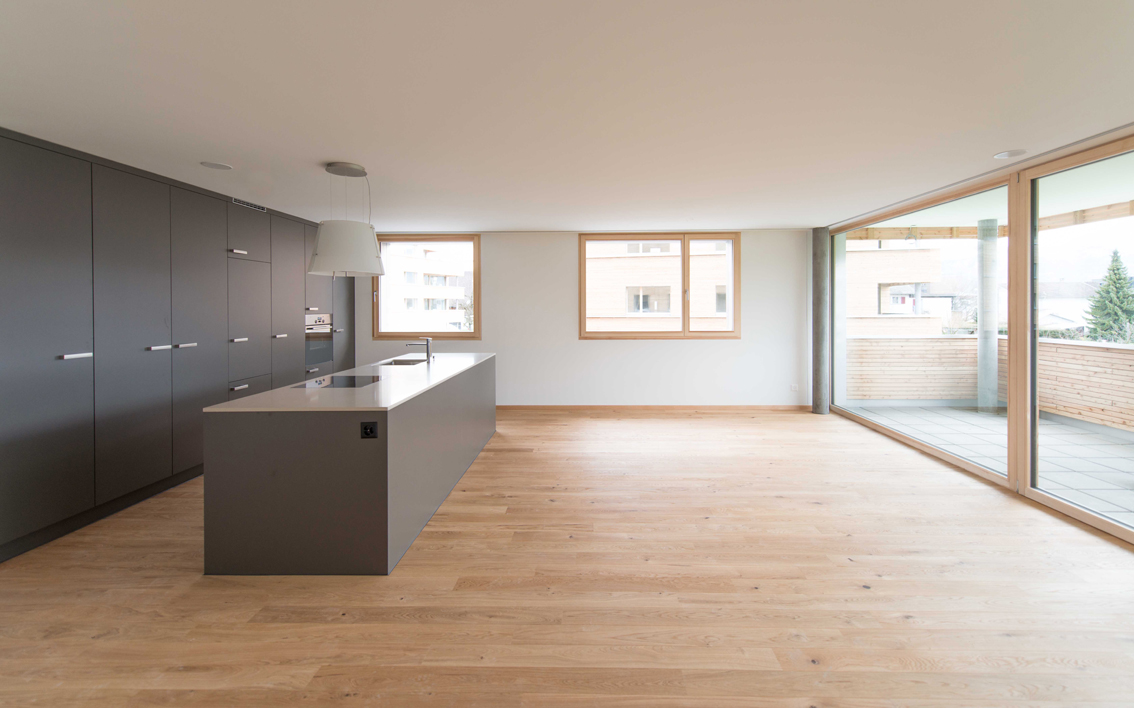Bommert housing estate
Six houses with 63 spacious 2 ½, 3 ½ and 4 ½-bedroom rental apartments have been built where old apple trees once grew.

Six houses with 63 spacious 2 ½, 3 ½ and 4 ½-bedroom rental apartments have been built where old apple trees once grew.
The Bommert was designed as a residential complex, for more than just living in. All the tenants are free to use the electric mobility and garden facilities. The Bommert is oriented towards the future thanks to its high energy efficiency and ecologically sustainable and healthy construction - guaranteed by the MINERGIE-P-ECO-label. The compact houses are fit in well with the surroundings. Clear shapes, natural materials and colours are the design elements of this well-thought-out architecture.Natural oiled parquet floors with a lively wood structure stand in stark contrast to white walls and generous, dark grey, traditional kitchens.




| Location | Widnau, Switzerland |
|---|---|
| Architect | Bänzigers Architektur AG, Berneck, Switzerland |
| Building owner | Pensionskasse Thurgau |
| Floor installer | Scheuermann AG |
|---|---|
| Parquet | Trendpark, Oak |